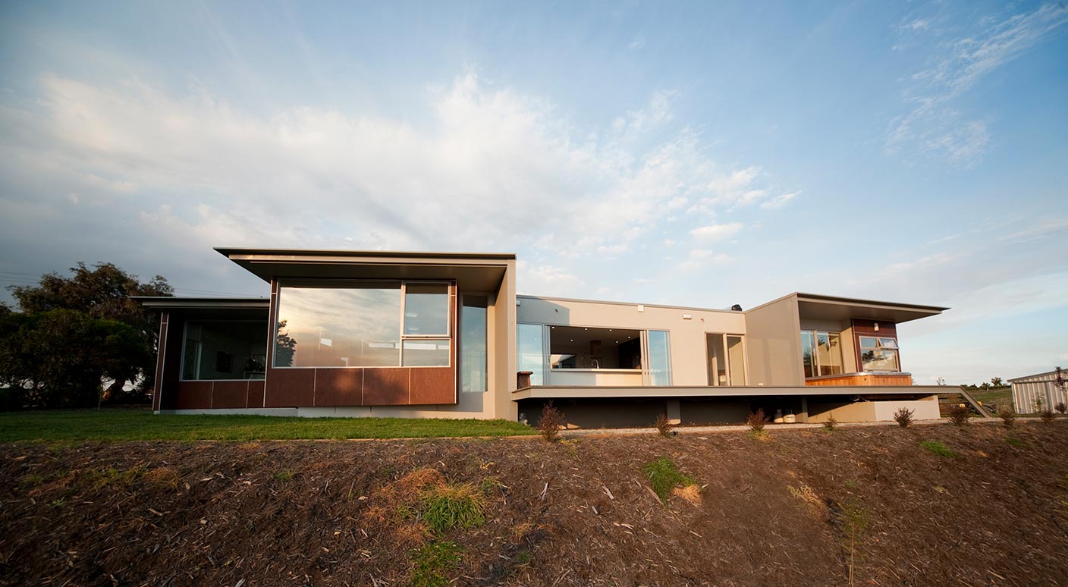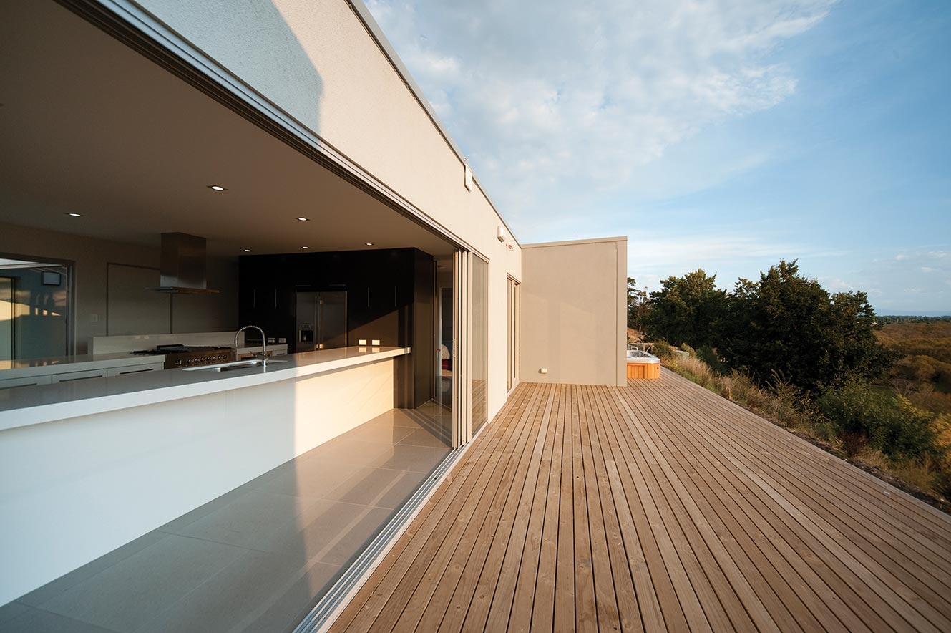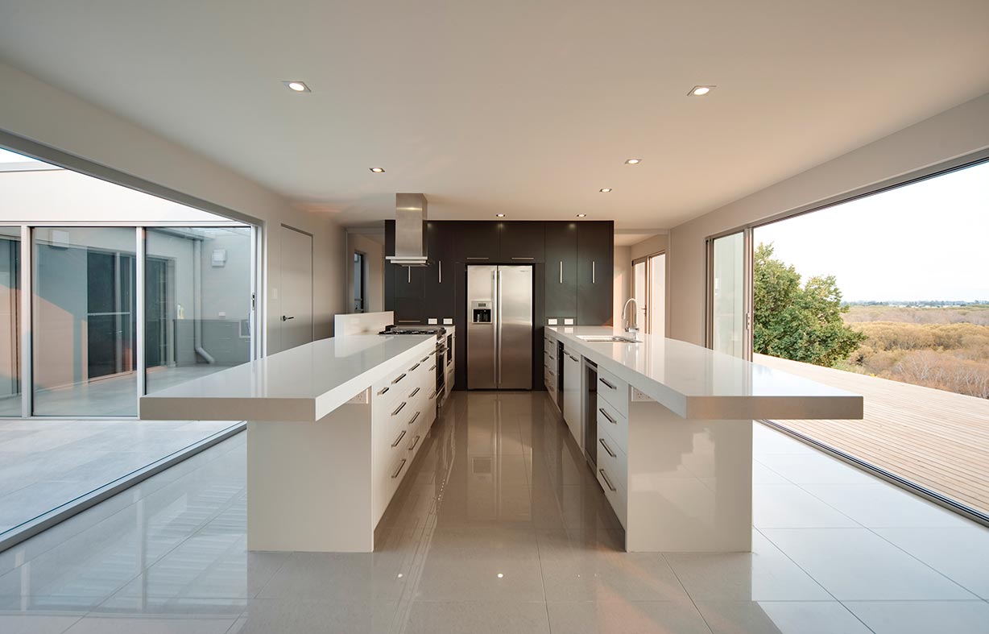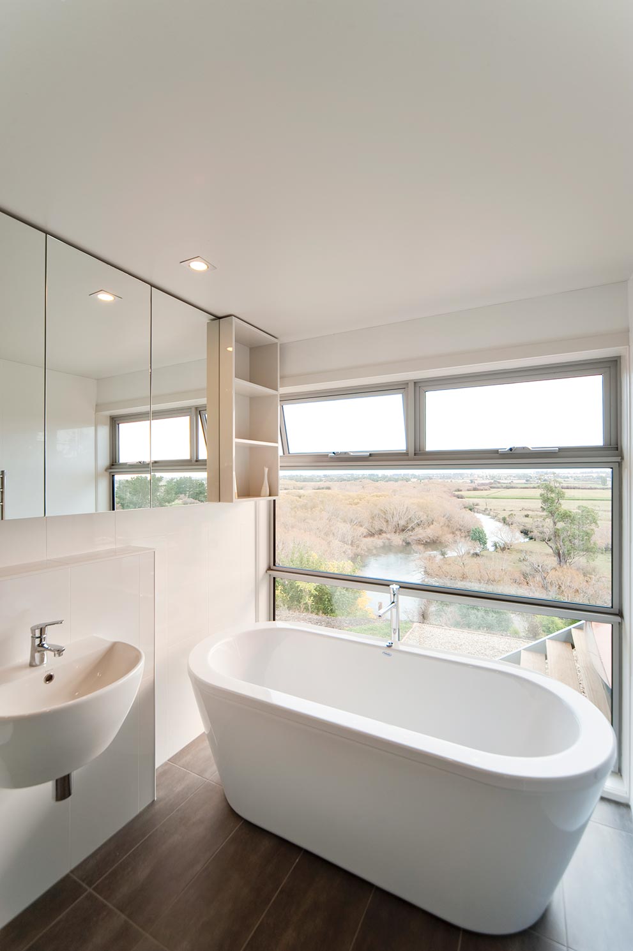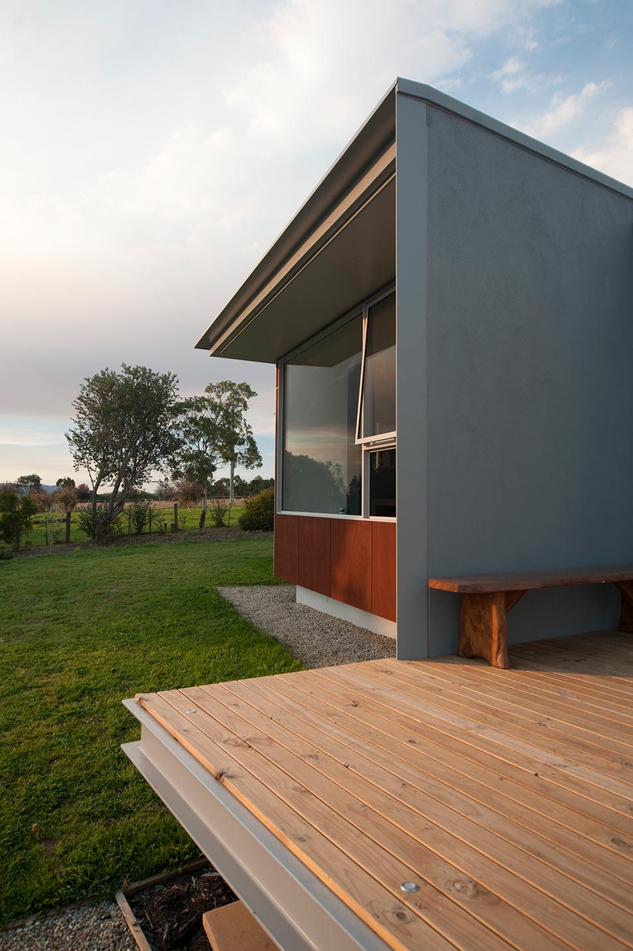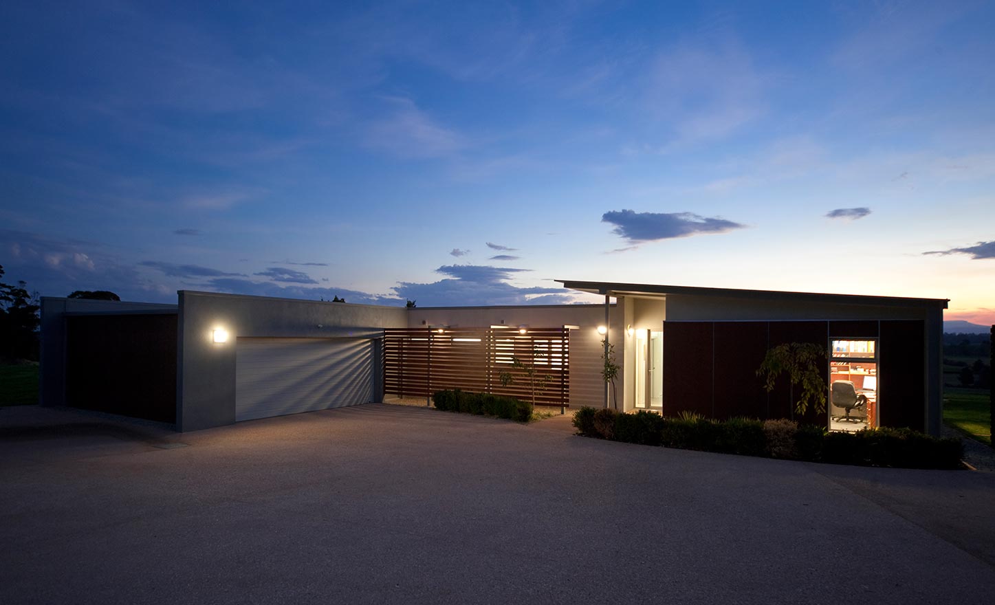Longford House
DW+A were engaged to assist clients to find a special site to plan a unique family home. The result was a rural river-front property with captivating views over the South Esk River and Western Tiers. The existing brick-veneer home has been over-hauled to incorporate environmentally sustainable design principles and accommodate a growing family. The design concept re-aligns the house with the South Esk and signals a greater prospect through the proposed dynamic structure.
DW+A were engaged to assist clients to find a special site to plan a unique family home. The result was a rural river-front property with captivating views over the South Esk River and Western Tiers. The existing brick-veneer home has been over-hauled to incorporate environmentally sustainable design principles and accommodate a growing family. The design concept re-aligns the house with the South Esk and signals a greater prospect through the proposed dynamic structure.
Location: Longford, Northern Tasmania
Building: Domestic Extensions and Renovations
Size: 374m²
Engineer: Aldanmark Pty Ltd
Builder: Rodney Gregg
Status: Completed March 2010
Location: Longford, Northern Tasmania
Building: Domestic Extensions and Renovations
Size: 374m²
Engineer: Aldanmark Pty Ltd
Builder: Rodney Gregg
Status: Completed March 2010
Building: Domestic Extensions and Renovations
Size: 374m²
Engineer: Aldanmark Pty Ltd
Builder: Rodney Gregg
Status: Completed March 2010

